two story shipping container home July 30, 2023 – Posted in: Uncategorized
Designing 2 Story Shipping Container Home Floor Plans: A Comprehensive Guide

Image Source: Unsplash
two story shipping container home
As the popularity of sustainable living continues to rise, more and more people are turning to shipping container homes as a unique and eco-friendly housing option. With their affordability and versatility, shipping containers provide an excellent foundation for creating a one-of-a-kind home that suits your needs and tastes. While the structural design of shipping containers may seem limiting, it is entirely possible to design a two-story shipping container home that maximizes space and durability, regardless of your local weather conditions. In this guide, we will explore the key considerations when designing 2 story shipping container home floor plans and provide you with some inspiring layout ideas.
Things to Consider when Designing 2 Story Shipping Container Home Floor Plans
Before you dive into designing your dream shipping container home, it’s important to take some time to think through several crucial details. These considerations will not only help you create a floor plan that aligns with your lifestyle but also ensure that you can secure financial aid from banks or mortgage lenders. Here are four essential factors to keep in mind:
1. Lifestyle
First and foremost, consider how you plan to use your shipping container home. Will it be your primary residence, a vacation getaway, or perhaps a rental property? Your intended usage will dictate the size and layout of your home. For instance, a vacation home may require a smaller kitchen and living area, while a larger family might benefit from a zoned structure with bedrooms on the upper floor and living quarters on the lower floor. Additionally, consider whether you want to maintain an open concept design or incorporate walls and doors for more privacy and flexibility.
2. Property Landscape
The scenic beauty of your property can greatly influence the design of your two-story shipping container home. If you have breathtaking views, consider incorporating large windows or even replacing one of the main walls with glass to maximize your enjoyment of the surroundings. Shipping container homes with long walls are particularly well-suited for framing nature and creating a seamless indoor-outdoor connection. Embrace the landscape and let it inspire your design choices.
3. Traffic Flow
When designing a two-story shipping container home, it’s important to consider the traffic flow within the space. If you have pets, children, or frequent guests, you’ll want to ensure that the layout allows for easy movement and minimizes congestion. Consider whether you prefer side-by-side shipping containers for more spacious living or stacking containers to maximize vertical space. The interlocking nature of shipping containers makes it easy to create well-designed homes with efficient traffic flow.
4. Storage
Storage is a crucial element in any home design, and shipping container homes are no exception. Two-story floor plans offer the advantage of including attic storage, allowing you to make the most of your available space. Think about your storage needs and consider whether you want large walk-in closets or creative storage solutions such as design drawers under the beds to reduce clutter. By carefully planning your storage options, you can ensure that your shipping container home remains organized and functional.
Remember, your floor plan serves as a roadmap for your budget, so it’s essential to prioritize your investments wisely. Take the time to think about which custom add-ons are most important to you and how you want your home to feel overall.
Layout Ideas for 2 Story Shipping Container Home Floor Plans
Now that you’ve considered the key factors in designing your two-story shipping container home, let’s explore some inspiring layout ideas. These floor plans will give you a sense of the possibilities and help you envision your dream home.
Floor Plan 1: The Ultimate Getaway
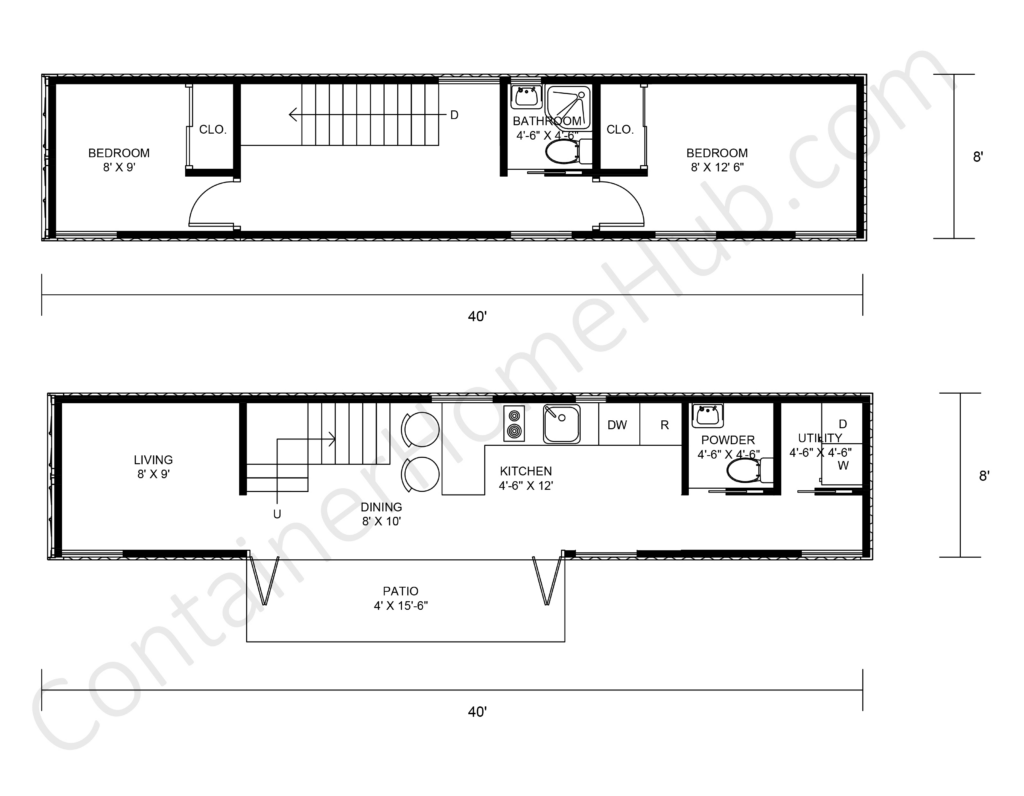
This layout features two bedrooms and one full bathroom on the second floor. Each bedroom includes a closet for added storage. On the first floor, you’ll find a half bath, a utility room for your washer and dryer, and ample space for an eat-in kitchen. The design also includes a patio off the dining area and living room, allowing you to enjoy the stunning views of your shipping container home.
Floor Plan 2: Compact and Functional
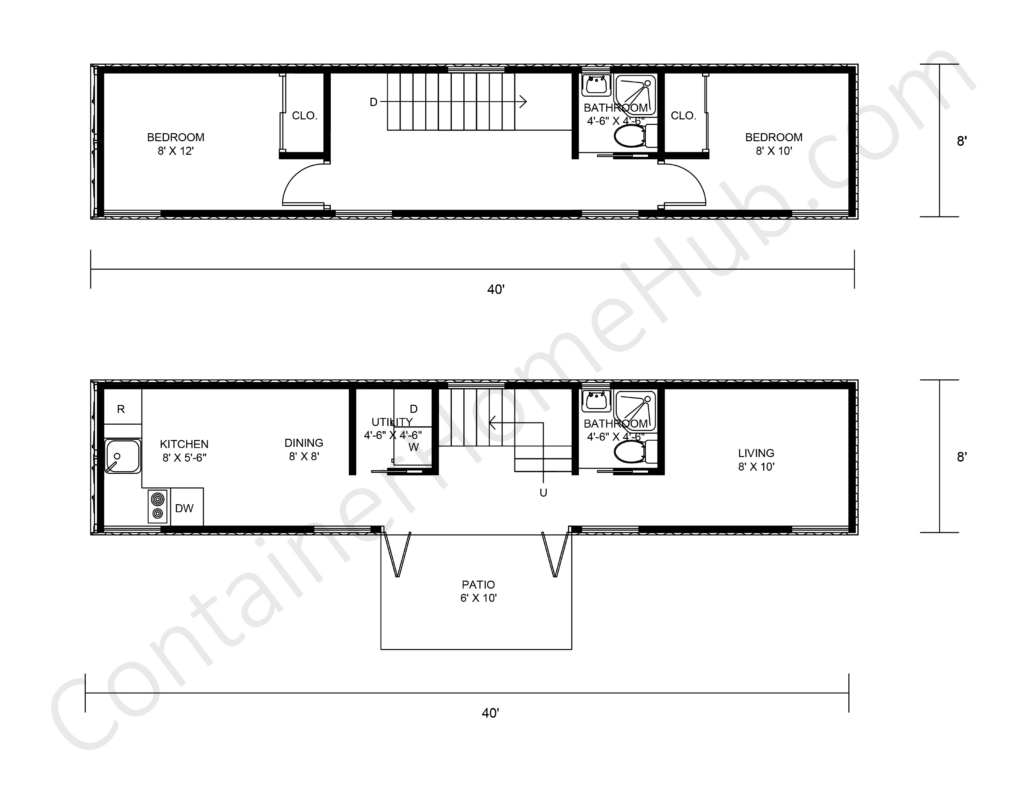
If you prefer a smaller dining area over an eat-in kitchen, this layout might be perfect for you. It offers the convenience of two full bathrooms, one on each floor, to avoid morning rush hour conflicts. The patio is accessible from the hallway, connecting the kitchen and living room on opposite ends of the first floor. This design promotes a seamless flow between the different living spaces.
Floor Plan 3: Family-Friendly Design
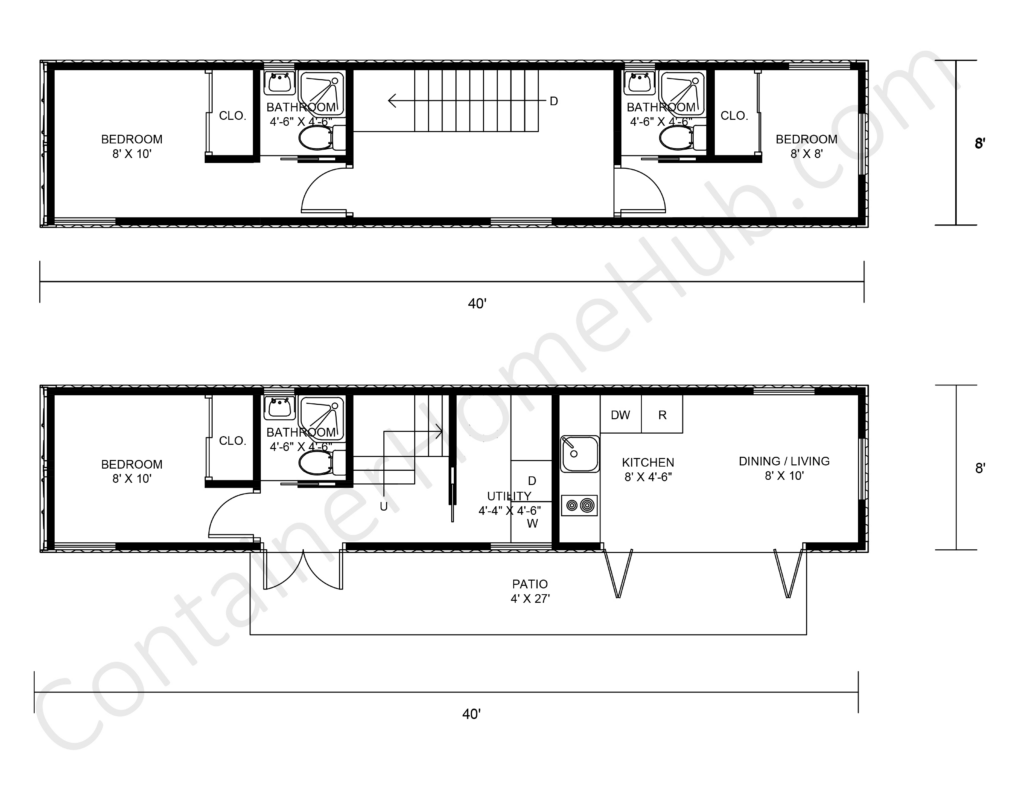
For those with a growing family, this three-bedroom layout provides plenty of space. With two bedrooms on the second floor and one on the first floor, you can also incorporate a home office or a permanent guest room. The three full bathrooms ensure everyone has their privacy, and the sliding doors off the patio help create a clear separation between private and public areas.
Floor Plan 4: Galley Kitchen Style
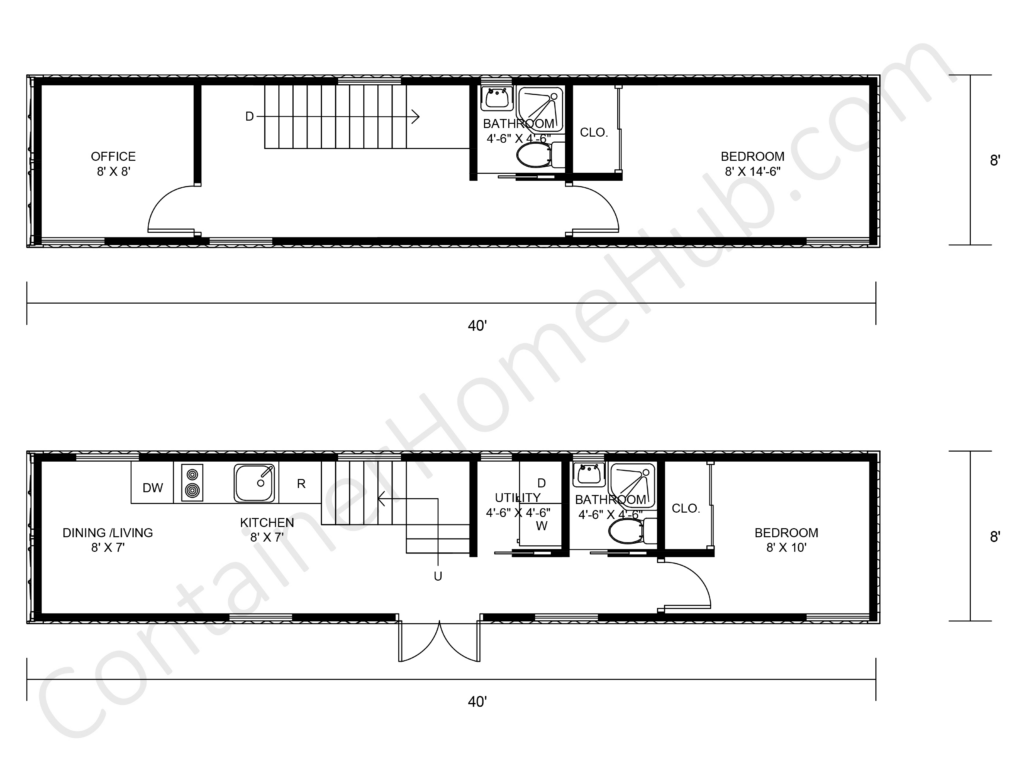
If you prefer a galley kitchen along one wall, this layout might be ideal for you. The first floor features a long hallway that connects the entire space. It includes a full bathroom and a bedroom for guests to share. On the second floor, you’ll find a master bedroom with closet storage, a second full bathroom, and a potential office or third bedroom space. The absence of closet storage in the additional room allows for more flexibility.
Floor Plan 5: Ample Storage
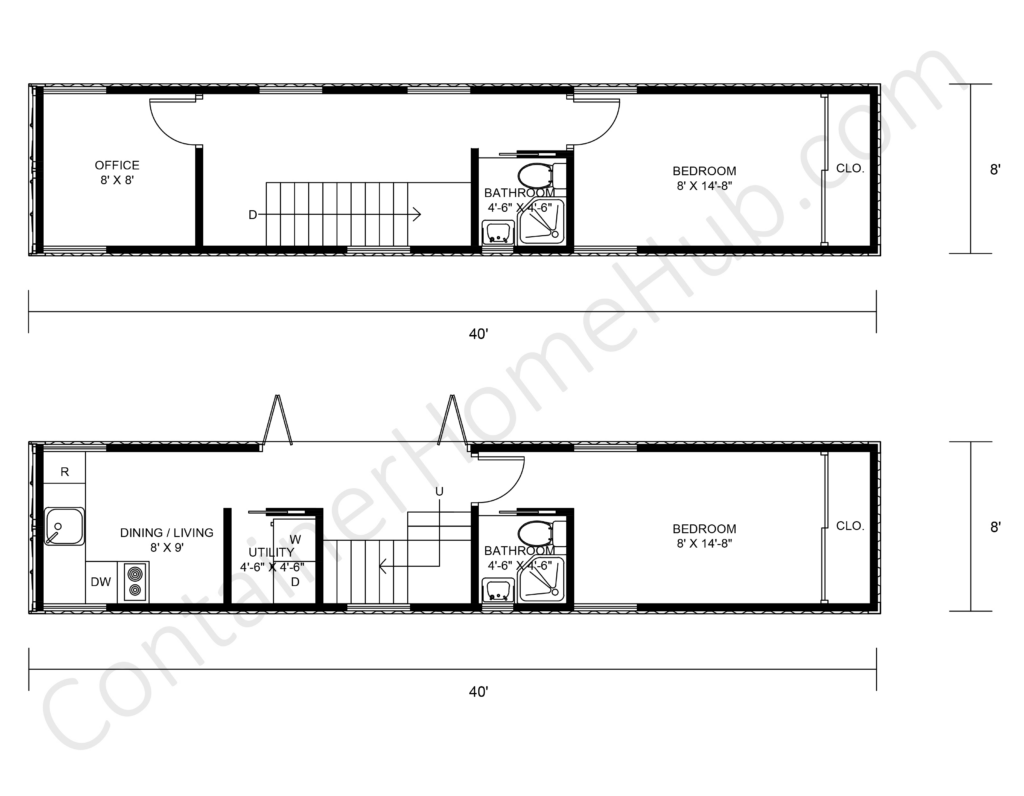
If storage is a top priority for you, this layout offers generous storage options. The first floor includes a full storage room next to the utility room, as well as large closets in each of the two upstairs bedrooms. There are two and a half bathrooms in this design, with a half bath on the first floor for guests. The dining room and living room are combined on the first floor, and there is an office space that can also serve as a second communal living or entertainment area.
Floor Plan 6: Spacious and Functional
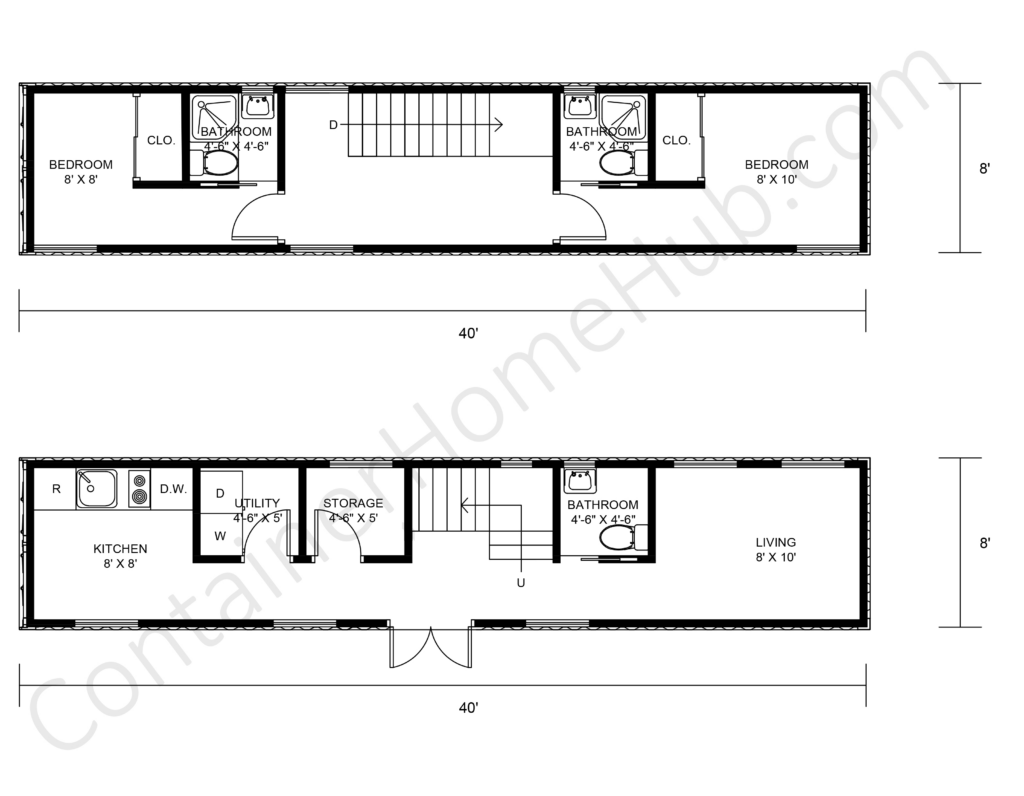
For those who require ample storage in each bedroom, this layout is a great option. Each bedroom includes a large closet, and the floor plan incorporates a full storage room on the first floor. There are two and a half bathrooms, with ensuite access from each bedroom on the second floor. The first floor lacks a patio, but the dining room and living room are combined into one open space. Additionally, there is an office space that can be used as a second communal living room or entertainment area.
Design Your Own 2 Story Shipping Container Home Floor Plans
If none of the pre-designed floor plans resonate with you, don’t worry! There are various shipping container home design software options available online that can help you create a custom floor plan tailored to your preferences. Many of these software tools are free and user-friendly, allowing you to add personalized details that will make your home uniquely yours.
Conclusion
Designing 2 story shipping container home floor plans is an exciting and rewarding process. By considering your lifestyle, property landscape, traffic flow, and storage needs, you can create a functional and aesthetically pleasing home that truly reflects your vision. Remember to make informed decisions about your investments and prioritize your budget accordingly. With the right floor plan, your two-story shipping container home will be a sustainable and stylish dwelling that stands out in any neighborhood. Start building your dream home today! As the popularity of sustainable living continues to rise, more and more people are turning
“The only limit to our realization of tomorrow will be our doubts of today.” – Franklin D. Roosevelt
